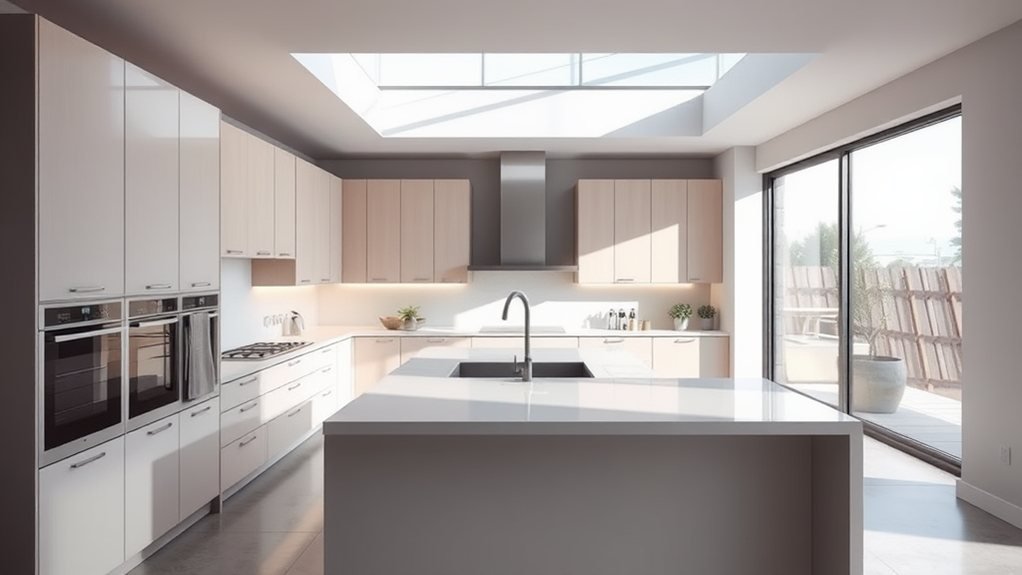10 Stunning No Island Kitchen Ideas for a Spacious Look
Could it be that kitchens designed without an island actually feel more spacious? Many believe the absence of an island opens up the room, allowing for better flow and more efficient use of space. You’ll find that there are several clever ways to achieve this effect, whether through creative layouts or smart design choices. By exploring options like charming peninsulas and minimalist aesthetics, you can create a kitchen that feels both expansive and functional. What specific ideas can transform your kitchen into a stunning, roomier retreat?
Open-Concept Kitchen Designs
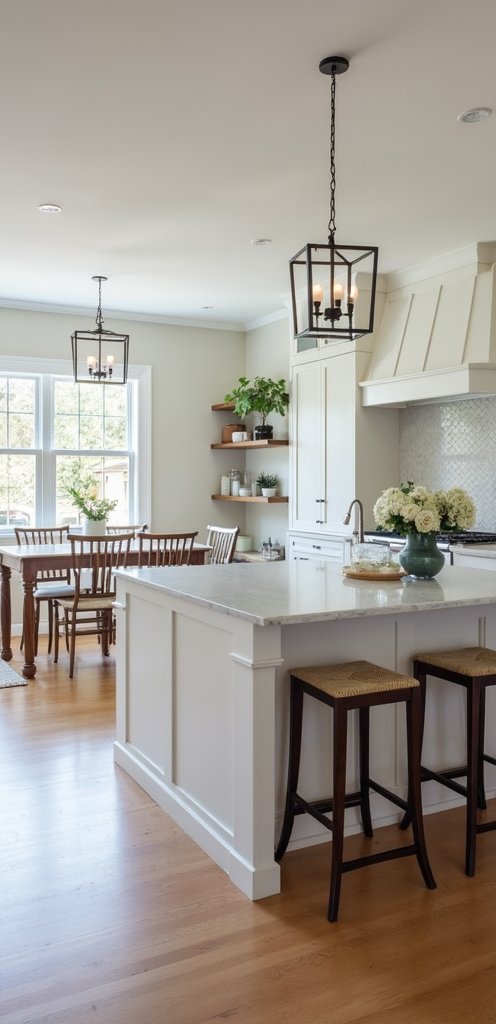
When you adopt open-concept kitchen designs, you’re creating a seamless flow between your cooking space and the rest of your home. This layout eliminates barriers, allowing you to prepare meals while still engaging with family or guests.
To start, think about your space’s layout. Consider integrating your dining area or living room to improve connectivity. Use a cohesive color palette to unify the space visually. You can select versatile furnishings that complement both the kitchen and adjacent areas, ensuring consistency.
Additionally, maximize natural light by using large windows or glass doors. Open shelving can also keep everything in view, further promoting an airy feel.
With these ideas, you’ll enjoy a functional and inviting environment without the need for an island.
Charming Peninsula Layouts
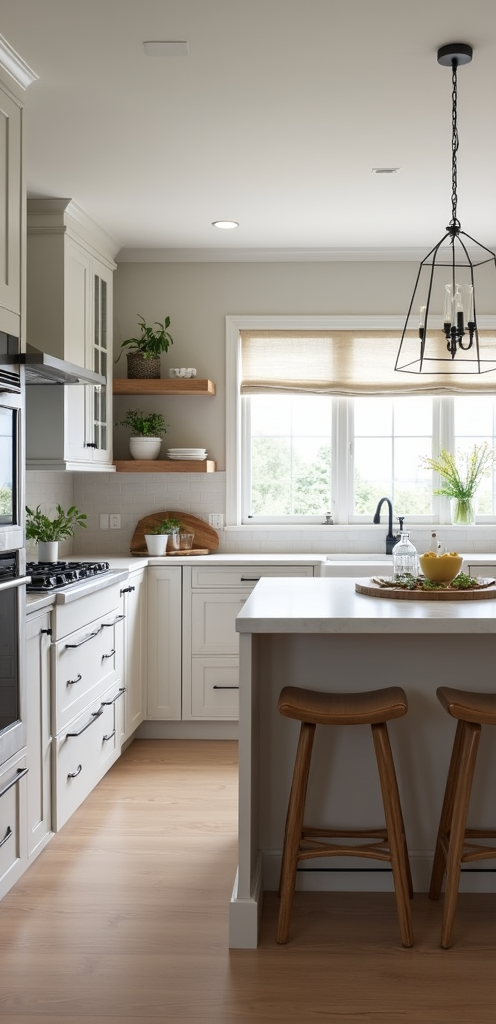
A charming peninsula layout offers an excellent solution for maximizing kitchen space while still promoting interaction. This design typically features a countertop that extends from the main cabinetry, creating a multi-functional area.
You can use it for meal prep, casual dining, or even as a homework spot for kids.
To achieve this look, start by measuring your available space. Make sure the peninsula is wide enough to accommodate stools comfortably.
Choose materials that complement your kitchen’s overall aesthetic, like wood or quartz.
Adding pendant lights above the peninsula can improve the visual appeal and provide necessary task lighting.
Finally, consider integrating storage solutions underneath to keep the area organized and clutter-free.
This layout truly improves both functionality and charm in your kitchen.
Practical Galley Configurations
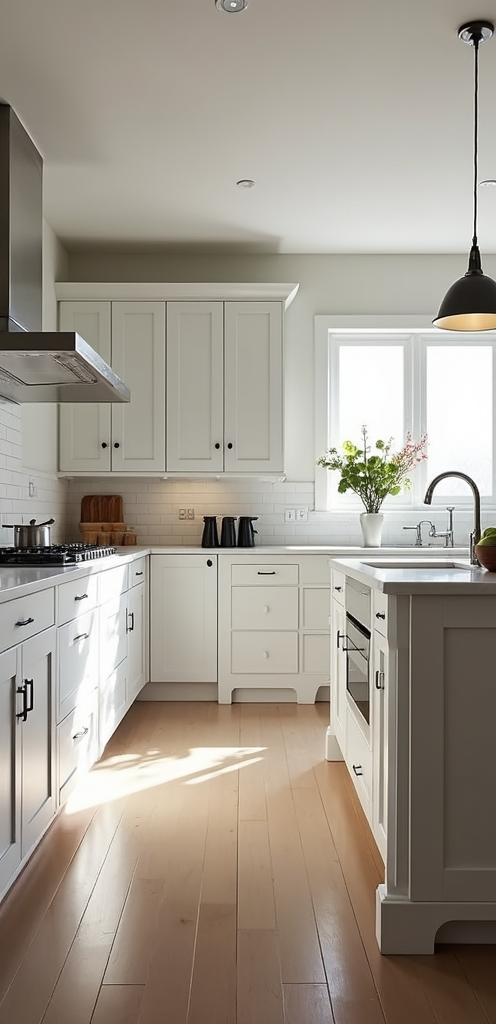
Galley configurations efficiently utilize narrow spaces, creating a streamlined kitchen layout that increases accessibility. This design typically features two parallel countertops, maximizing the use of walls for storage and workspace. You can easily place appliances on either side, keeping everything within reach.
To improve functionality, consider upper cabinets for more storage, while open shelving can make the space feel less cramped. Use light colors on the walls to reflect natural light and create a more spacious atmosphere.
Ensure there’s enough aisle space, ideally at least 42 inches wide, to allow for easy movement. Incorporating task lighting over work areas helps with visibility and makes cooking more enjoyable.
This setup not only looks good but also makes cooking and cleaning more efficient.
Creative Breakfast Nooks
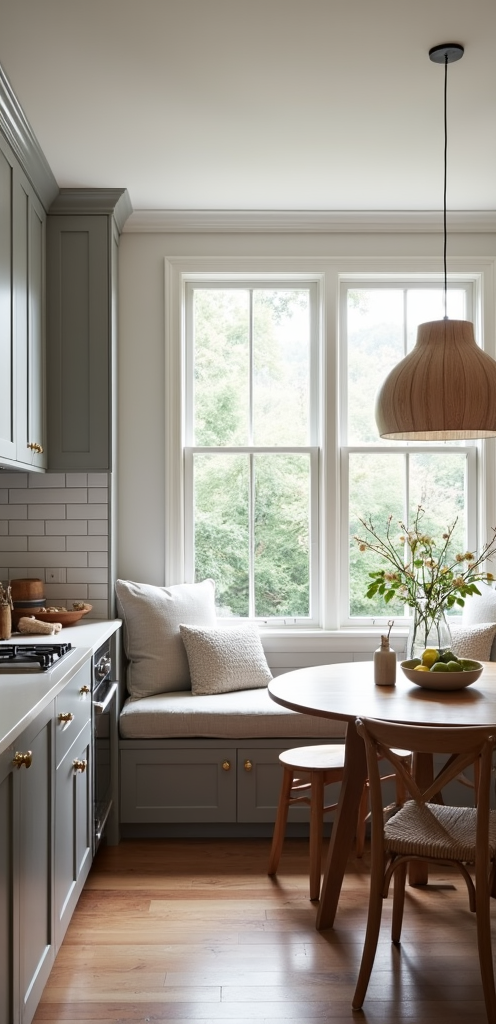
Breakfast nooks can transform your kitchen into a cozy gathering spot for family and friends. To create a functional breakfast nook, start by choosing the right location. You might find a sunny corner or a space by a window that feels inviting.
Next, select a compact table and comfortable seating. Look for benches or stools that fit your space, keeping them sleek to maximize room. Accessorize with a few pillows for added comfort.
Consider a small built-in shelf or wall hooks for easy access to cookbooks or mugs. Finally, use soft lighting to improve the atmosphere. Choose a pendant light or wall sconces that complement your kitchen’s decor.
These elements combine to create a nook where everyone can enjoy meals together.
Multi-Functional Dining Areas
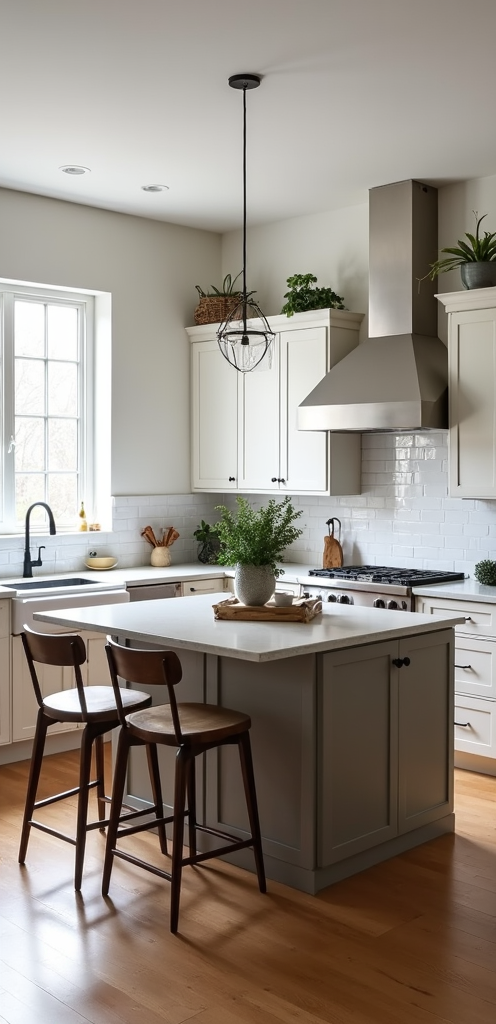
Transforming your dining area into a multi-functional space can improve both functionality and style in your home.
Start by choosing a dining table that fits your needs. A drop-leaf table can save space and expand for larger gatherings.
Consider incorporating chairs that double as storage solutions, or opt for benches that can tuck away when not in use.
Adding a small workspace can also boost utility—think about a compact desk nearby.
Don’t forget about lighting; adjustable fixtures can set the mood for both dining and working.
Finally, colorful decor items can help define the space.
Integrated Storage Solutions
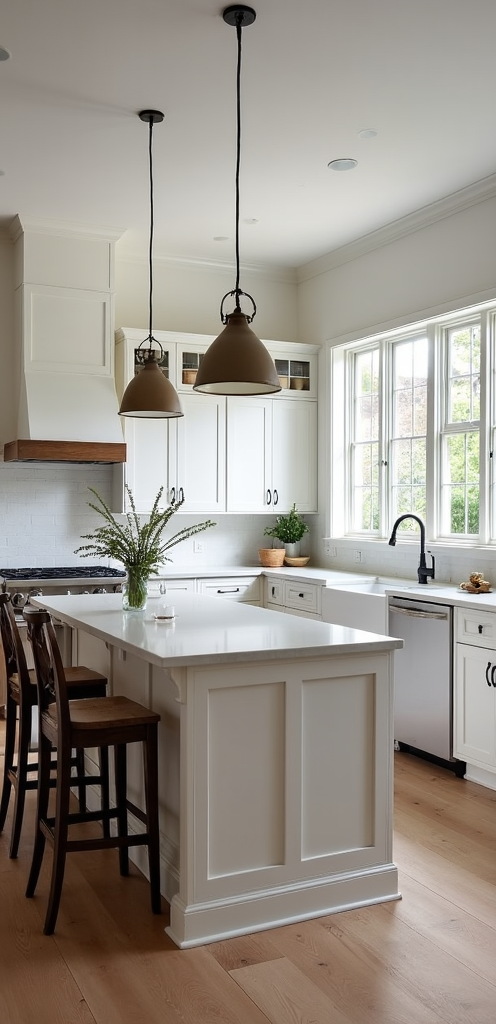
Creating a multi-functional dining area often leads to the need for effective storage solutions that keep your space organized and clutter-free.
Start by integrating cabinets or shelves, which can offer ample storage while blending seamlessly into your design. Consider using built-in benches with hidden storage underneath; they provide both seating and space for your items.
Utilize vertical space by adding wall-mounted shelves for easy access to everyday items like dishes and utensils. You can also choose furniture with dual purposes, like tables with drawers.
Keep kitchen gadgets tucked away or in labeled containers for easy retrieval. These solutions guarantee your dining area remains functional without compromising style or space.
Implementing them successfully can make a significant difference in your kitchen’s overall feel.
Sleek L-Shaped Designs
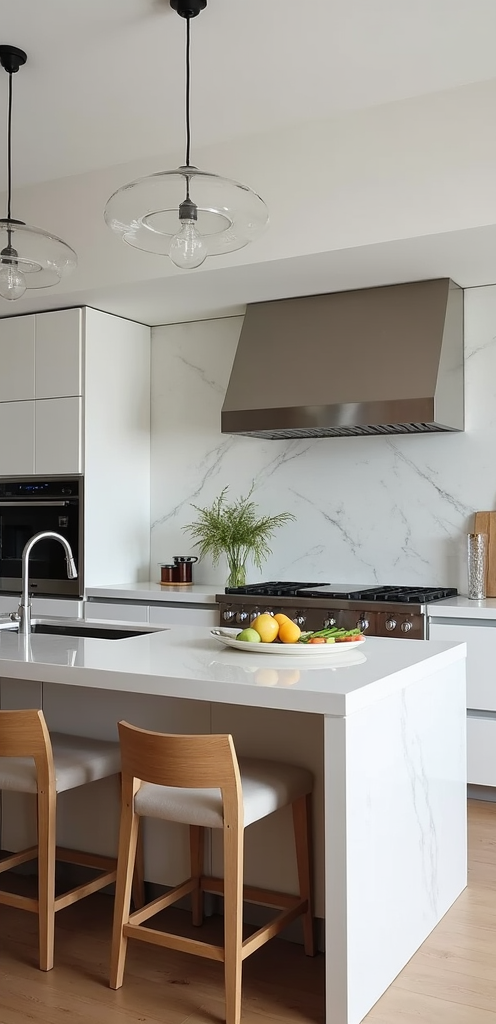
Sleek L-shaped designs offer a smart and stylish solution for optimizing kitchen space. This layout uses two adjoining walls, creating an efficient work triangle that makes cooking and meal prep easier. You can maximize storage by incorporating cabinets and shelves along both walls, ensuring everything’s within reach.
To improve functionality, consider adding open shelving for easy access to your favorite dishes or herbs. Use light colors and reflective surfaces to make the space feel larger and brighter.
Another tip is to include a narrow, movable kitchen cart. It can provide extra prep space without overwhelming your layout.
With these ideas, you’ll achieve a streamlined look that not only saves space but also improves your kitchen’s overall appeal.
Efficient U-Shaped Kitchens
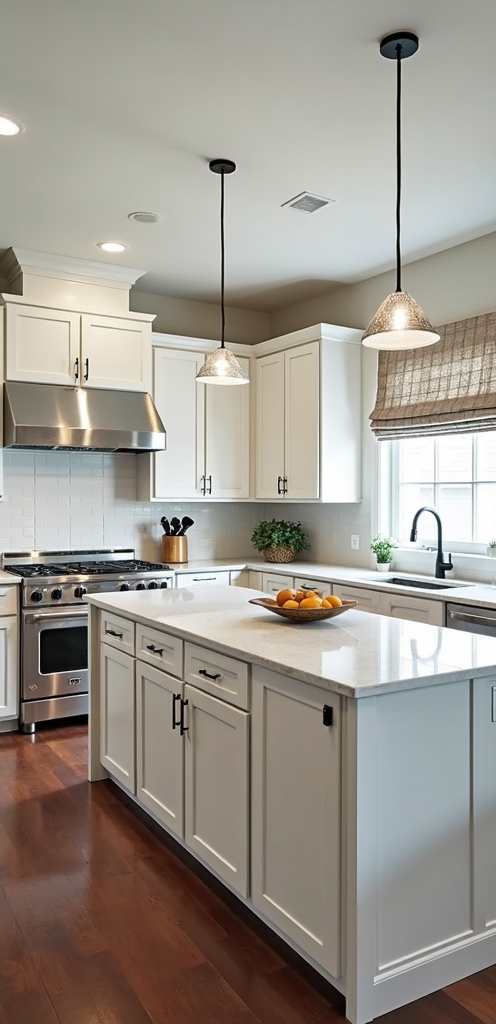
With regard to maximizing kitchen efficiency, U-shaped designs stand out for their practicality and spaciousness. This layout uses three walls, providing ample surface area for cooking and food prep.
You can place your stove, sink, and refrigerator on each of the walls, creating a perfect working triangle. This keeps everything within reach, minimizing steps during meal preparation.
Consider adding open shelves or cabinets above to optimize storage. Choosing lighter colors for walls and cabinetry can help brighten the space, making it feel larger.
You can also include a small table or an island for additional seating if you have enough room. Finally, good lighting is key; install both task and ambient lights to improve functionality in your U-shaped kitchen.
Transitional Spaces
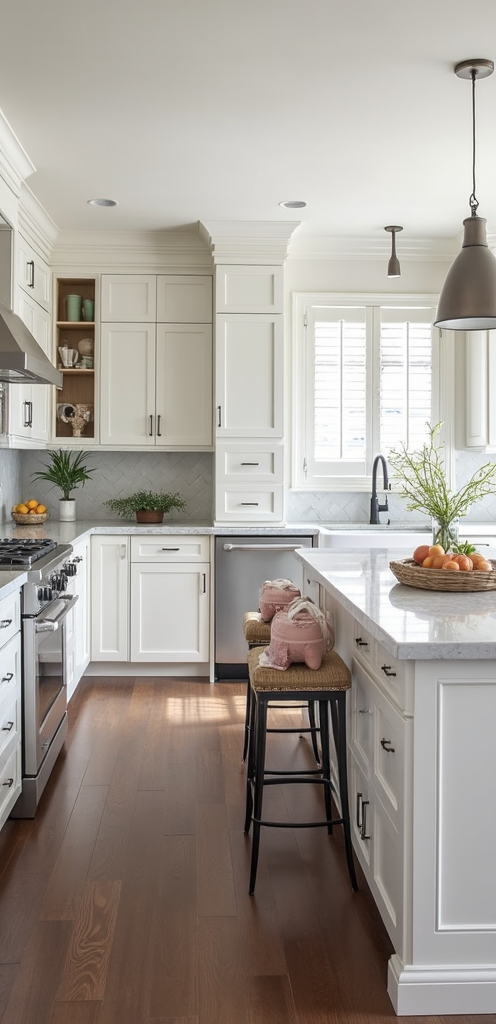
When you think about making the most of your kitchen, changeable spaces play an essential role in connecting different areas of your home. Transitional spaces blend rooms, making your kitchen feel larger and more inviting.
Use open shelving to display attractive dishes, creating a seamless flow into dining or living areas. You can also install consistent flooring across these spaces, which links them visually.
If you’ve got a large wall, consider adding cabinetry that matches your living room furniture. This creates a cohesive look.
Finally, make sure lighting is uniform; pendant lights over countertops can mirror those in adjacent areas.
Minimalist Designs for Space
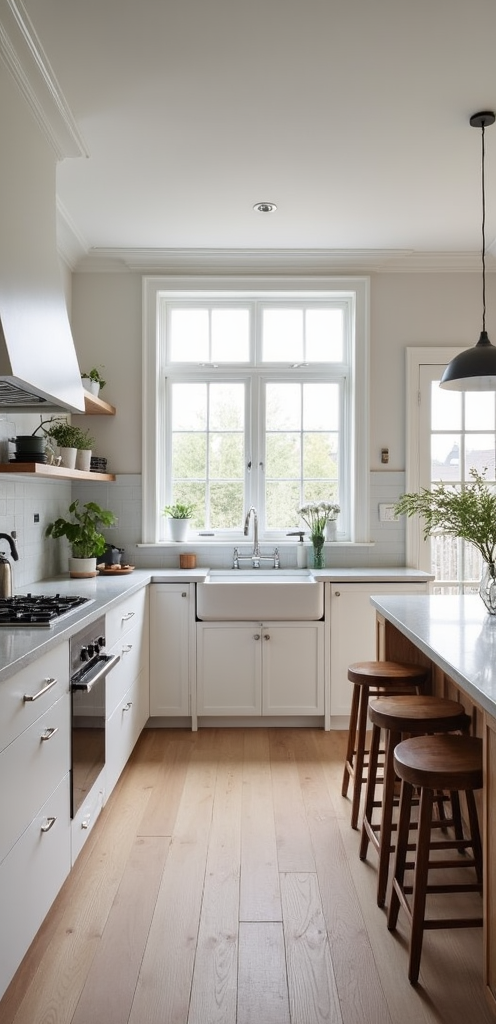
Creating a cohesive feel between your kitchen and other spaces sets the stage for incorporating minimalist designs that maximize both function and aesthetics.
Start by decluttering surfaces and removing non-essential items. Use a neutral color palette, like whites, grays, and soft pastels, to create a calm atmosphere. Select sleek, built-in appliances that blend seamlessly into cabinetry.
Choose simple, geometric shapes for furniture and décor to keep lines clean. Consider open shelving to display a few carefully chosen items while keeping the overall look uncluttered.
Use multi-functional furniture, like a dining table that doubles as prep space. Finally, bring in natural light through large windows, which improves the airy feel of your minimalist kitchen. This makes the space appear larger and more inviting.

