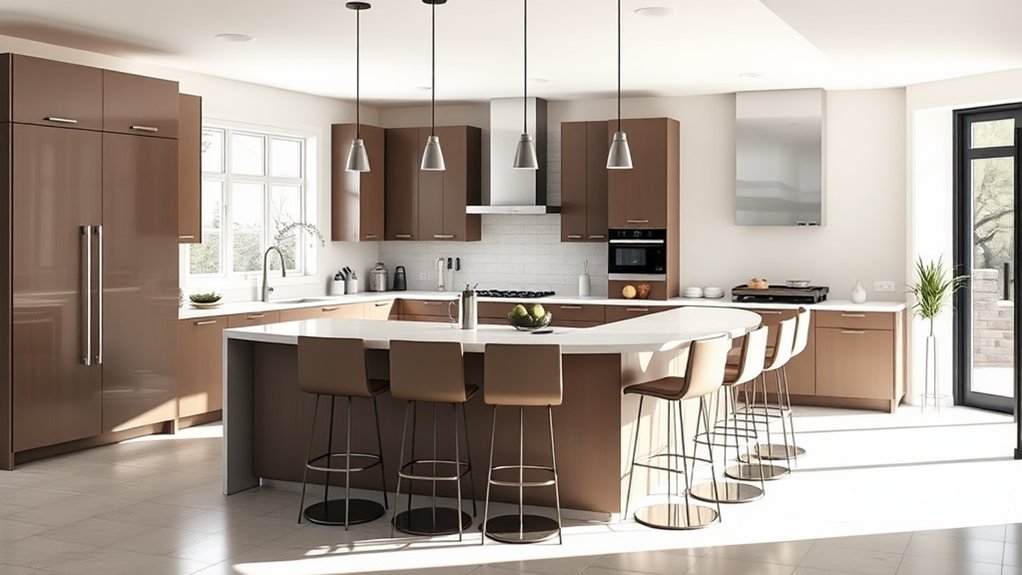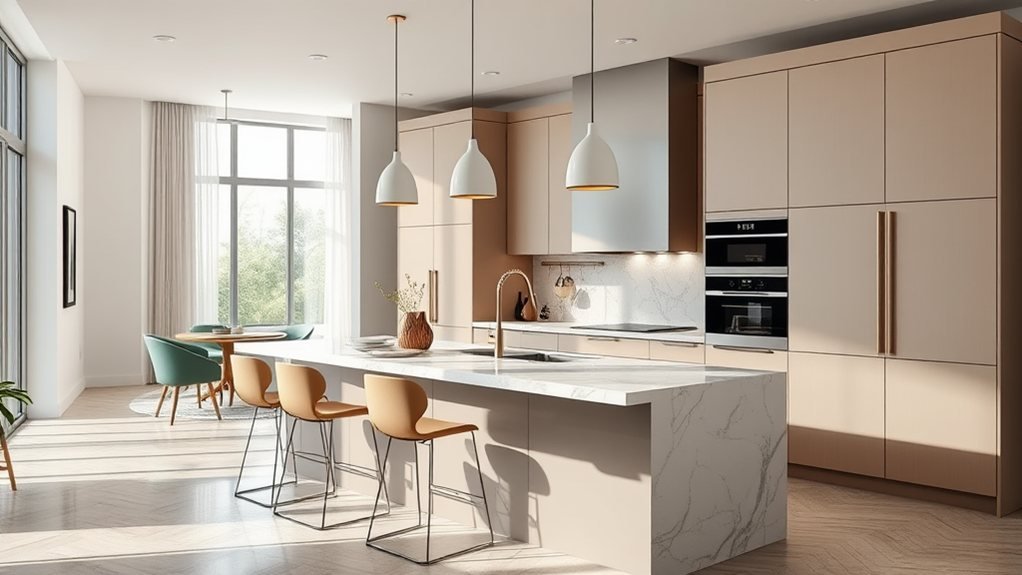10 Inspiring Ideas for Your U-Shaped Kitchen Layout
If you’re looking to revamp your U-shaped kitchen, you’re in the right place. A well-planned layout not only improves functionality but also adds a touch of style. Consider how innovative storage solutions and ideal lighting can transform your space. You can raise your kitchen with personal touches that reflect your taste. As we investigate these ten inspiring ideas, you’ll uncover specific strategies that could lead to an inviting and efficient culinary environment. But before we get into the details, have you thought about how much potential your kitchen truly has?
Maximize Counter Space
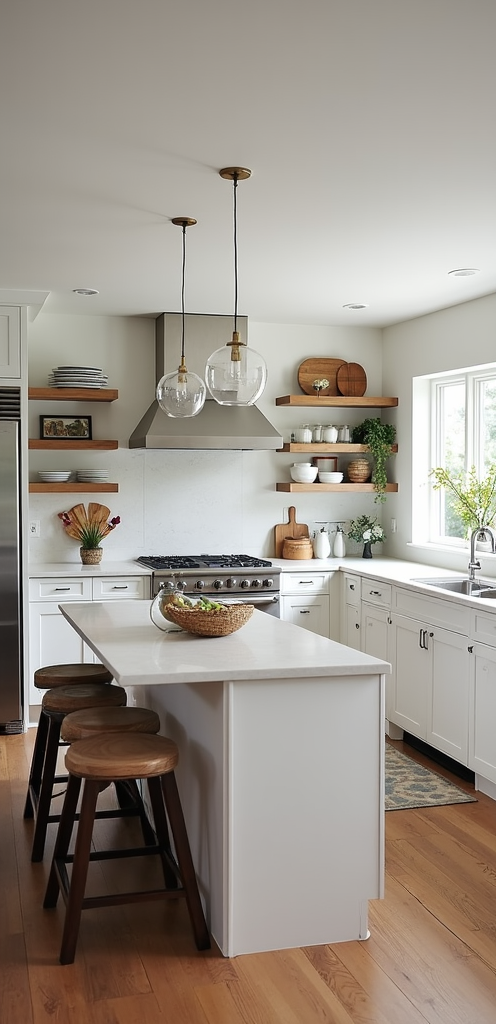
In regard to maximizing counter space in a U-shaped kitchen, every inch counts. Start by keeping your work areas clear. Store frequently used items within reach.
You can install shelves or use the space above the counter for jars, cookbooks, or decorative items. Consider a kitchen island if room allows; it not only adds counter space but also provides storage beneath.
Use a pegboard on one wall to hang utensils, freeing up space on your counter. Choose appliances that can double as workspace, like an integrated cutting board over the sink.
Finally, think vertical: wall-mounted racks can hold pots and pans, helping you maintain an organized, efficient cooking environment without cluttering your surfaces.
Innovative Storage Solutions
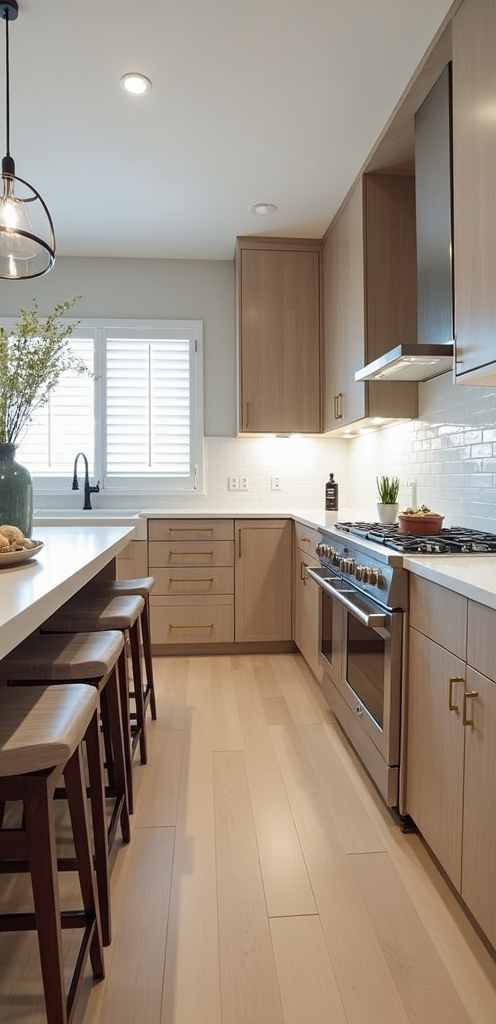
Creativity fuels the potential for innovative storage solutions in a U-shaped kitchen. To maximize space, consider using vertical storage. Install shelves that reach up to the ceiling, allowing you to store less frequently used items up high.
Pull-out cabinets can make hidden areas accessible. A Lazy Susan can help you reach corner items easily. Magnetic strips for knives or spice jars can free up counter space while keeping essentials within reach.
Drawer dividers keep utensils organized and save you time when cooking. Finally, use baskets or bins in cabinets to create a system for smaller items. By implementing these strategies, you can turn your U-shaped kitchen into a highly functional space tailored to your cooking and storage needs.
Effective Lighting Strategies
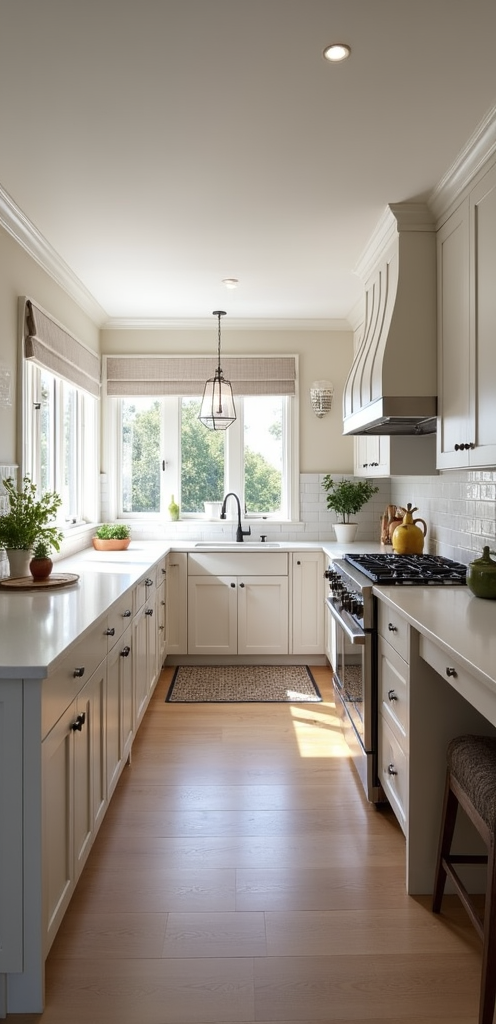
Effective lighting can transform a U-shaped kitchen, making it both functional and inviting.
Start by layering your lighting. Use ambient lighting, like ceiling fixtures, to fill the room with general light. Next, add task lighting under cabinets to illuminate your countertops. This helps when you’re chopping vegetables or reading recipes.
You can also consider pendant lights above an island or bar for focused light and a touch of style.
Don’t forget about accent lighting to highlight shelves or artwork. Dimmer switches are a smart addition, letting you adjust brightness according to the time of day.
Finally, choose warm-colored bulbs for a cozy atmosphere. By implementing these strategies, you’ll create a well-lit space that improves your kitchen experience.
Workflow Efficiency Tips
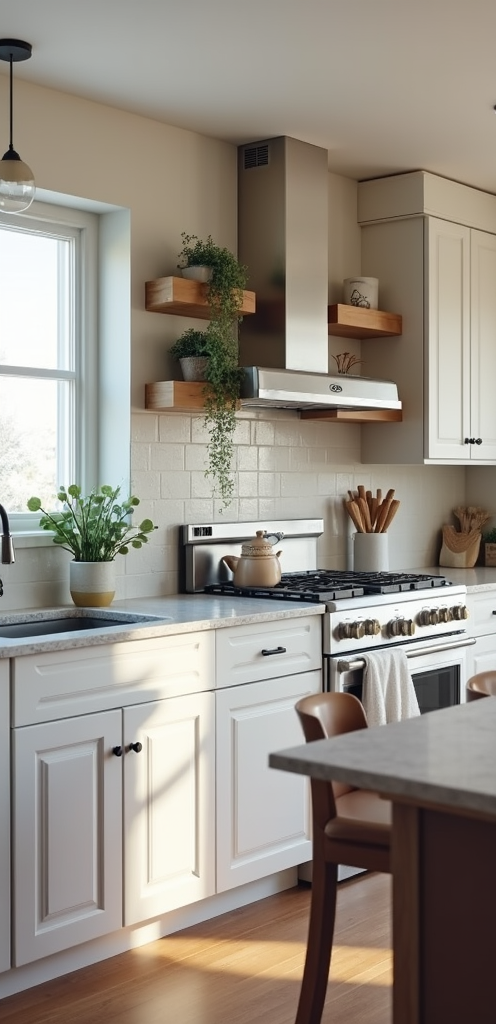
A well-lit kitchen sets the stage for efficiency, but optimizing your workflow is key to maximizing that potential.
Start with the classic work triangle: keep your sink, stove, and refrigerator within easy reach to minimize steps. Store pots and pans near the stove, and place utensils and cutting boards in accessible drawers by the prep area.
Group similar items together, such as spices, oils, and cutting tools, so you can grab them all at once.
Use open shelving for frequently used items, reducing the time spent searching.
If your U-shaped layout includes a peninsula or island, consider utilizing it for additional prep space, making movement even easier.
With these practical strategies, you’ll streamline your kitchen workflow effectively.
Color Schemes That Inspire
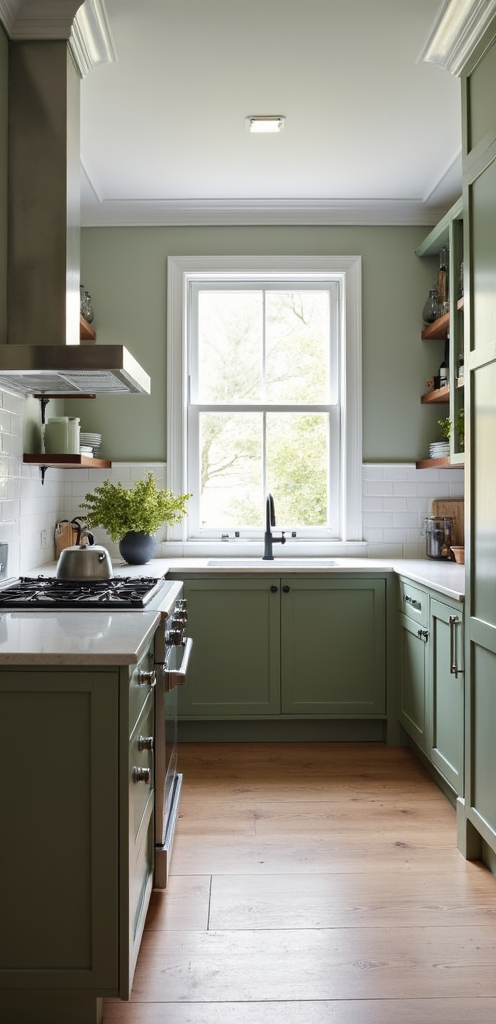
When designing your U-shaped kitchen, choosing the right color scheme can transform the space into an inspiring culinary haven.
Consider a neutral palette, like whites and grays, which can make your kitchen feel open and airy.
If you prefer warmth, earthy tones such as taupe or soft browns provide a cozy atmosphere.
Don’t shy away from bolder colors; rich navy blue or deep green can add depth and personality, especially when paired with lighter cabinets or countertops.
Accent colors are useful too; think of vibrant accessories or a painted accent wall to create visual interest.
Finally, keep in mind the natural light in your kitchen—bright colors can improve sunny spaces, while darker tones might work better in well-lit areas.
Stylish Backsplash Ideas
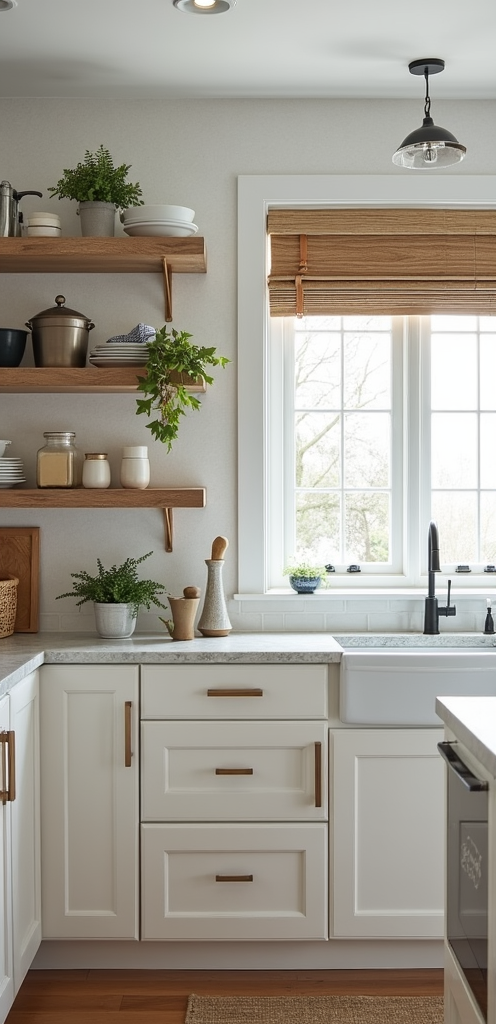
Creating a stylish backsplash in your U-shaped kitchen can improve the entire space while providing a functional surface.
Start by selecting materials that suit your design. Subway tiles offer a classic look, while bold geometric patterns can add a contemporary vibe.
Consider colors that match or contrast with your cabinets. You could use neutral tones for a subtle backdrop, or vibrant hues for a pop of interest.
Installing your backsplash is essential. Make sure to measure accurately and prepare your surface well. Use adhesive or mortar that fits your chosen material.
Finish off with grout to create a polished look.
With these stylish options, you can transform the area behind your sink or stove into a focal point that captures attention.
Functional Island Designs
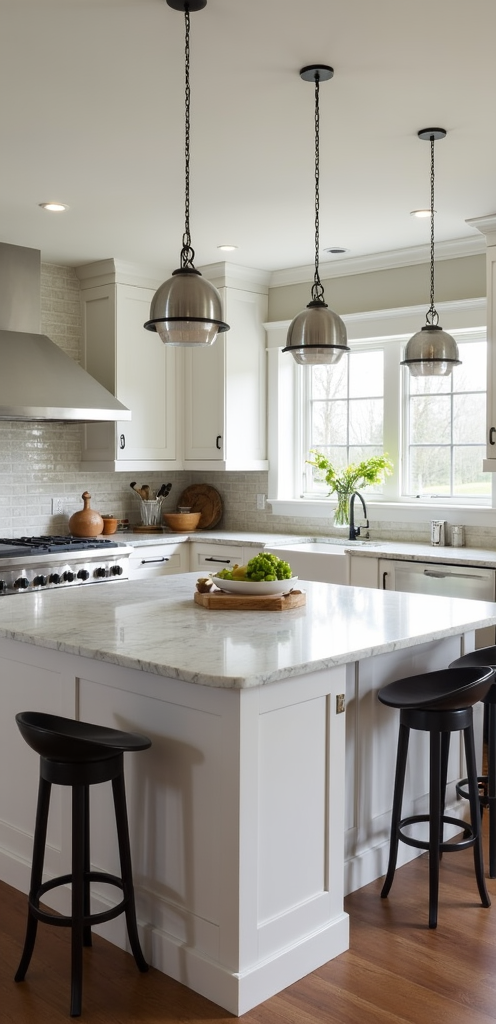
Incorporating a functional island into your U-shaped kitchen design can improve both workflow and aesthetics. Start by determining its purpose: do you need extra cooking space, a casual dining area, or storage?
A prep island features a countertop perfect for chopping vegetables and can include cabinets underneath for storing utensils and pots. If you’re planning for seating, consider adding bar stools on one side, creating a cozy spot for family or friends.
Don’t forget about the island’s shape. A rectangular island works well for a long, narrow kitchen, while a square one can create a more intimate setting.
Confirm there’s enough space around the island for easy movement, ideally 36 inches on all sides, to keep your workflow seamless.
Seamless Appliance Integration
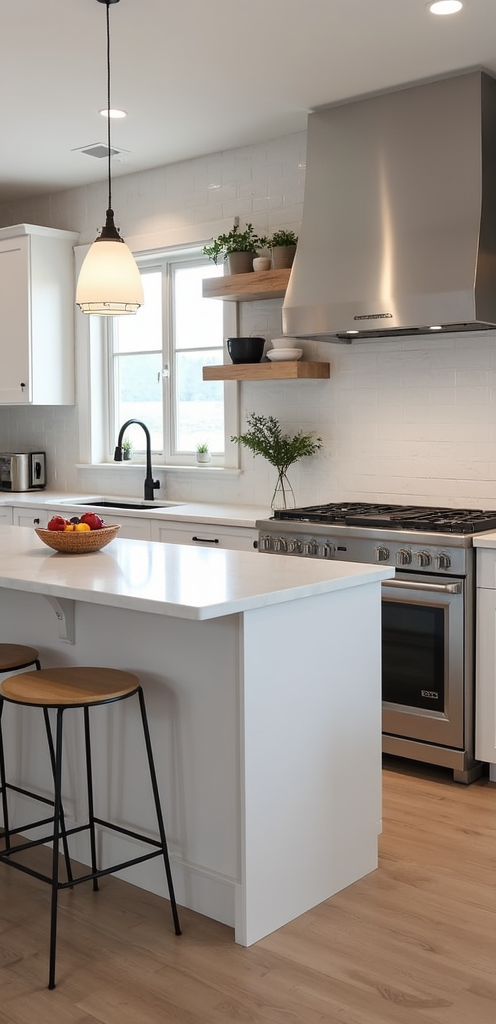
Finding the right balance between functionality and aesthetics is essential in U-shaped kitchens, and seamless appliance integration plays a key role in achieving that.
You can opt for built-in appliances, like ovens and refrigerators, which blend perfectly with your cabinetry. This creates a streamlined look, reducing visual clutter.
When choosing finishes, consider matching them with your cabinet colors to improve cohesion. Hidden hinges and sleek handles can also contribute to a seamless appearance.
Additionally, placing appliances strategically can boost workflow, allowing you to move easily between key areas.
Make sure your appliances have modern features to increase efficiency without compromising style.
Textures and Materials Mix
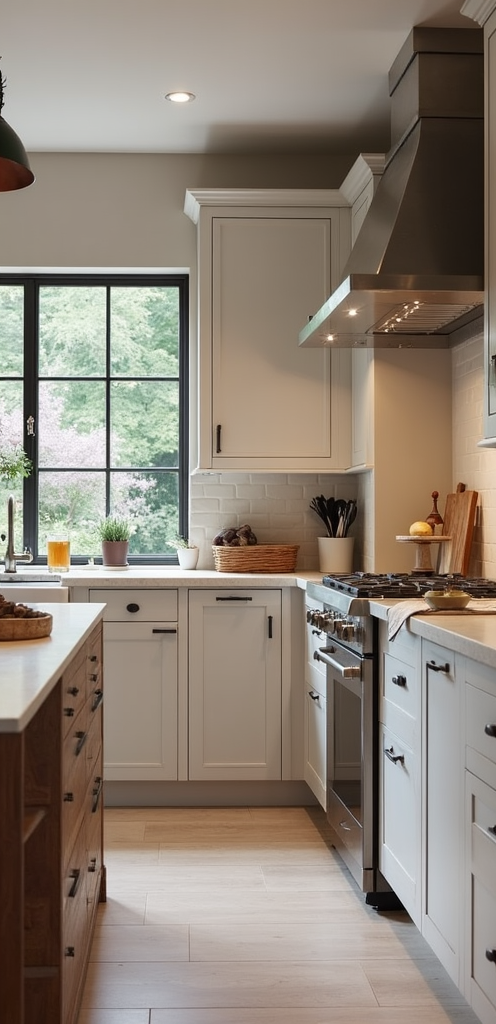
A dynamic blend of textures and materials can elevate your U-shaped kitchen into a stunning visual centerpiece.
Start with your cabinetry; consider a mix of matte and glossy finishes to create contrast. For countertops, pair sleek quartz with rustic wood accents. This combination adds depth and interest while remaining functional.
Next, introduce various materials in your backsplash. A combination of tiles—such as ceramic and glass—can create a unique pattern that draws the eye.
Don’t forget flooring! Choose hardwood for warmth, then accent it with a textured area rug for comfort.
Finally, incorporate metal accents, like stainless steel appliances and bronze fixtures, to bring a modern edge.
Embracing this mix of textures not only improves aesthetics but also enriches the overall experience in your kitchen.
Personal Touches and Decor
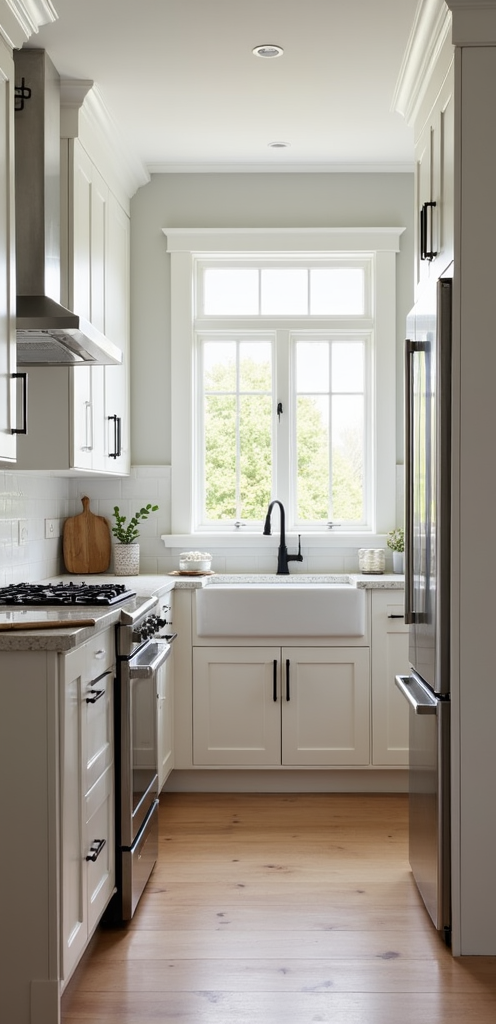
Bring your personality to life in your U-shaped kitchen by showcasing personal touches and decor that reflect your style.
Start with wall art that speaks to you—choose vibrant prints or framed photos. Incorporate decorative storage options, like stylish jars or colorful baskets, to keep counters organized while adding flair.
Consider using a statement light fixture to create a focal point overhead.
Plants can also breathe life into your space; try small pots of herbs on the windowsill.
If you have open shelves, arrange your favorite cookbooks or distinctive dishware for display.
Finally, don’t shy away from practical items like a charming cutting board or utensils, as they blend function with style.
Personalize your space, and make it distinctly yours.

